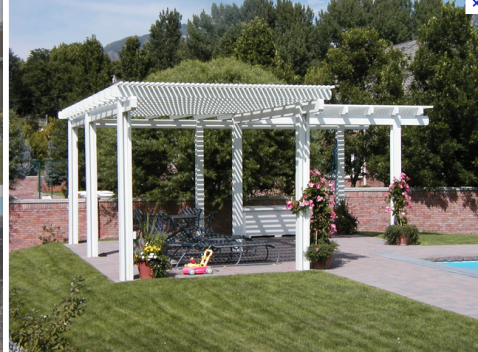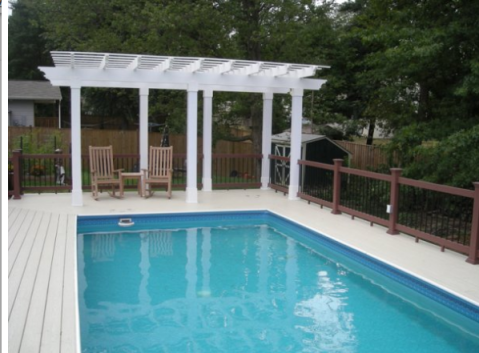
Vinyl Poolside Pergola – Corner Design
As you make your way around your neighborhood or the internet in your search for
pergola plans and
ideas for different possible designs, you might notice that they are
quite popular structures to place around back yard water features. You
can get very creative when thinking about where to place your pergola
and what shape and size to use. The example above is a corner wrap
design. It almost looks like two separate pergolas but the roof pieces
do connect in the back. It is still a very simple design though with
standard square posts on concrete, and single layer beams, rafters and
slats. The overhang is quite short and end cuts are very basic.

Vinyl Poolside Pergola – Rectangle Six Post Design
You will notice that the majority of waterside pergolas will be made
with a white vinyl material. This is the best type for withstanding the
excess moisture of a pool or spa. It is a little more expensive at
first, but then upkeep is minimal with no cost. Just hose off the
pergola to keep it clean, but you wont need to reapply stain or treat
it. The pergola above on a deck at the end of the pool is designed to
match the pool’s rectangle shape. Six square posts are secure to the
deck. Again the roof design is simple though the edges of this one have a
more sharply angled cut and longer overhang.
Cedar Poolside Pergola – Four Post Simple Design
There are times, of course, when wood is just what you happen to want
and it also looks beautiful at the edge of a pool. The area surrounding
the pool in this yard is a perfect compliment to the cedar pergola. The
four post design is attached to the concrete with some nice base trim
pieces and supporting knee braces between the beams and rafters that
provide a more complete, elegantly curved look. The roof line is again,
otherwise quite standard with just one layer of rafters and slats to
provide just the right amount of shade for the seating area.

This pergola design is something you typically see at a resort. It is
just there for style and does it ever work! The curved vinyl design set
up on pillars provides a very regal boundary at the edge of the spa and
pool seating area. There is no real shade being provided here since it
is just a single line of posts holding up a minimal series of rafters on
the curved beam. Extended trim pieces at the tops of the posts deliver
additional style and support for the beam and rafters.
Simple Attached Vinyl Poolside Pergola
Bringing it back to a more useful example – the attached vinyl
pergola above is a classic. The roof line is again quite simple, but the
slats and rafters are cut a little thinner than usual and placed closer
together to provide more shade.
Attached Vinyl Spa Pergola
Spa pergolas are truly inexpensive and easy to build. They typically
have to cover a much smaller space such as the one above. The attached
pergola with two square posts attached to the concrete only has 7 slats
and 7 rafters so the material cost is quite low. The labor to build this
would also be minimal. Two people could most likely put it up in one
day.
Just like with pools, sometimes you still want to see wood around
your spa, Pressure treated pine is the cheapest and as long as you are
willing to spend a day every few years re-treating the wood it will last
just fine. This is a very simple, four post square pergola with nice,
thick roof pieces for maximum shade. This one could also be put up in
one weekend by two people quite easily.
White Vinyl Spa Pergola with Deck
The spa pergola above is a little fancier than the others of course.
This is a beautiful blend of different materials for the deck, fence and
pergola. The posts are actually secured in the ground between flagstone
pieces. You cannot properly secure a pergola on flagstone as it doesn’t
provide sufficient stability. It’s best to remove the stone to dig
holes for the posts. There are nice trim pieces added here on the posts
and the top and the bottom including caps to match the fence posts. Like
the previous two examples there is only one row each of 7 rafters and 7
slats so the basic pergola itself would not cost much more in materials
or take much longer to build, if at all.
If these designs have inspired you, I encourage you to take a short survey and sign up for
this email series and
follow the steps to claim your free pergola plan and then to get the
discount for the Guide to Building a Pergola in One Weekend. With all
that information in hand, you will have what you need to create your own
poolside pergola or spa pergola.










